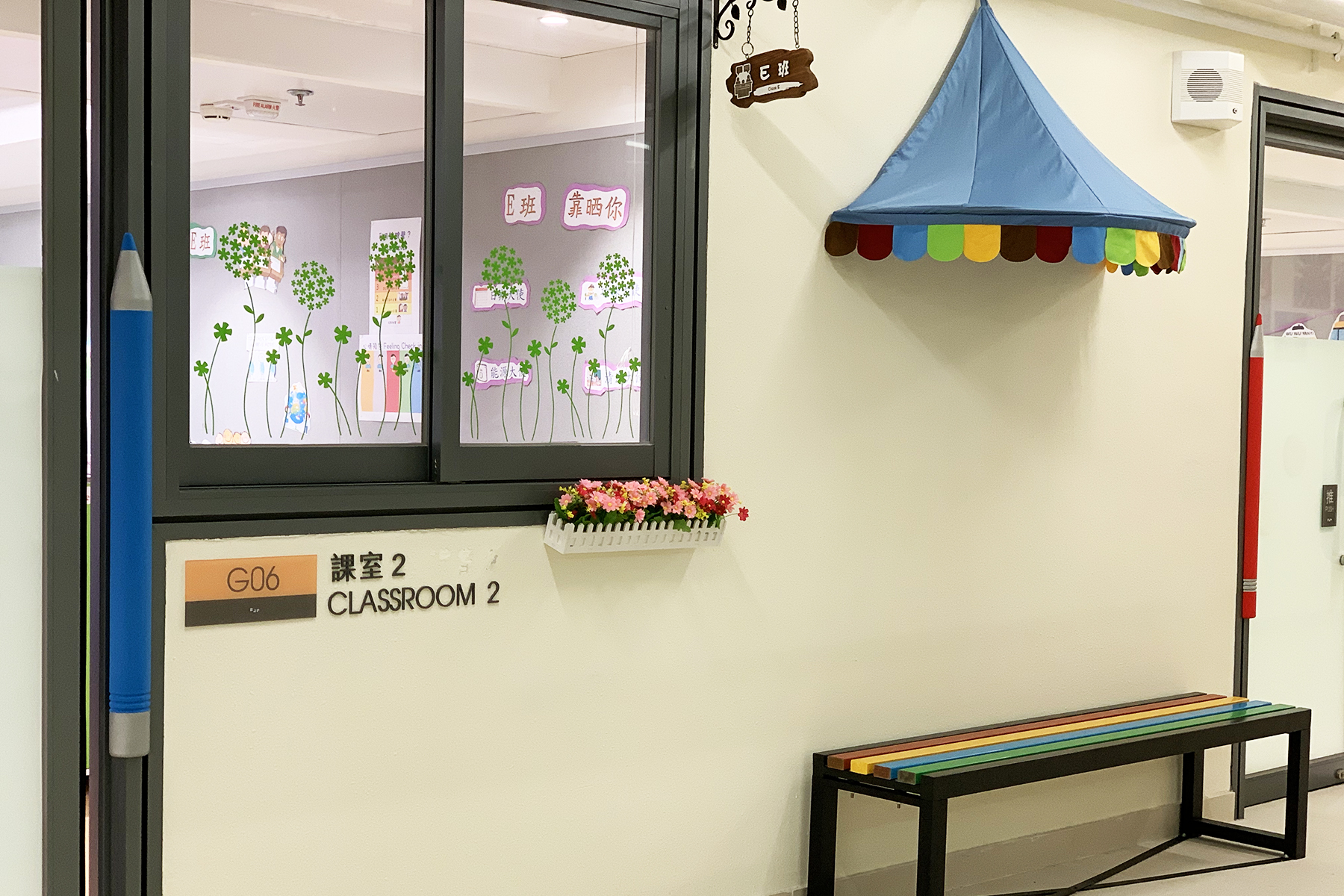The school is a three storey building which covers 5,800 square meters. It is a special school with residential facilities and over 12,000 square meters area is for students’ use.
The school building has 18 classrooms, 3 small group teaching rooms and 9 special rooms (including Music Room, Visual Arts Room, Home Economics Room, Design & Technology Room, Computer Room and 3 Multi-purpose Room). There are also a library, a room for elective subject, a special room for practical subject, physiotherapy room, occupational therapy room, resource teaching room and 5 speech therapy rooms for training and treatment purposes. Areas for students’ activities including open playground, running track, student activity center, assembly hall and covered playground. Apart from this, the school is also equipped with medical inspection room, social worker’s room, interview room, conference room, staff room, pantry, general office, workshop, tuck shop and food distribution area.
For residential facilities, there are 4 bedrooms which can accommodate 60 resident students. Other facilities include learning room, TV/Common Room, kitchen, dining room, laundry room and hanging area. It is also equipped with 2 nurse rooms, a warden’s office and a house parents & program worker’s office. Supporting facilities including store rooms and elevator etc. are also available.
The ground and second floor both have spacious green space. All the learning areas, activity rooms and indoor areas are equipped with air-conditioners.













